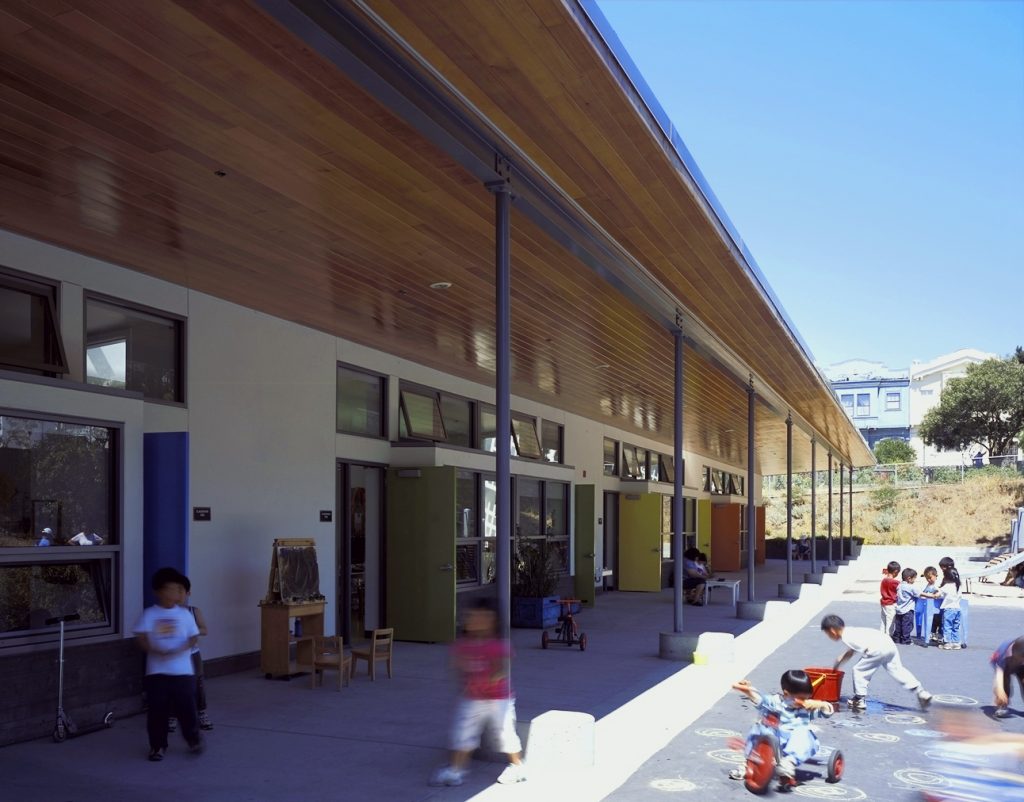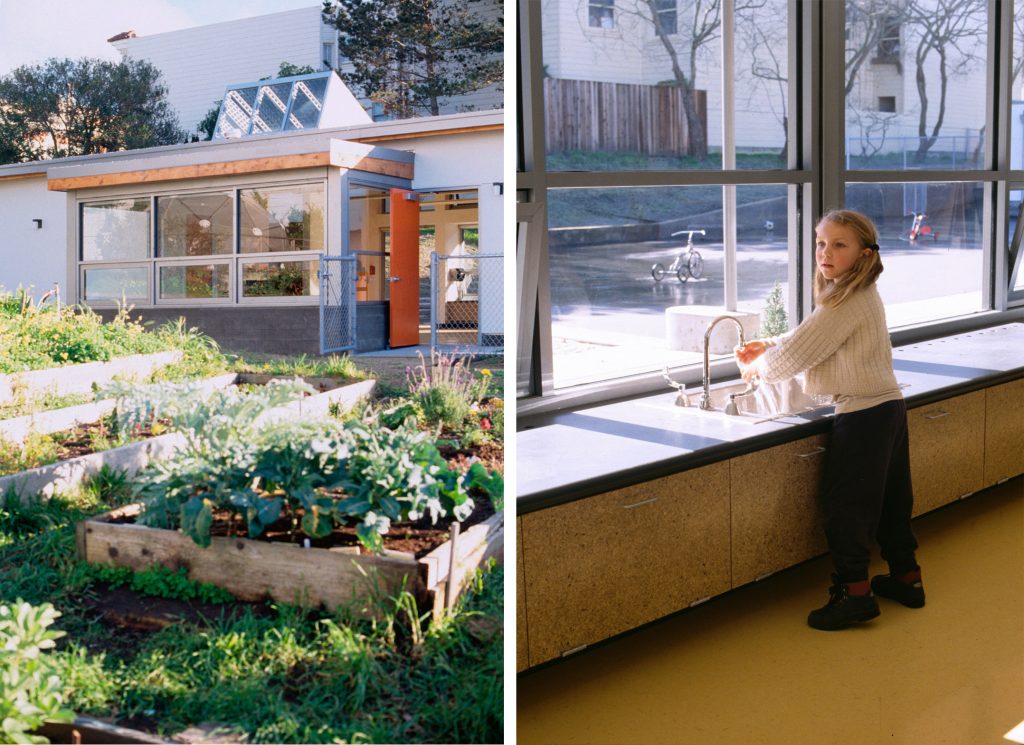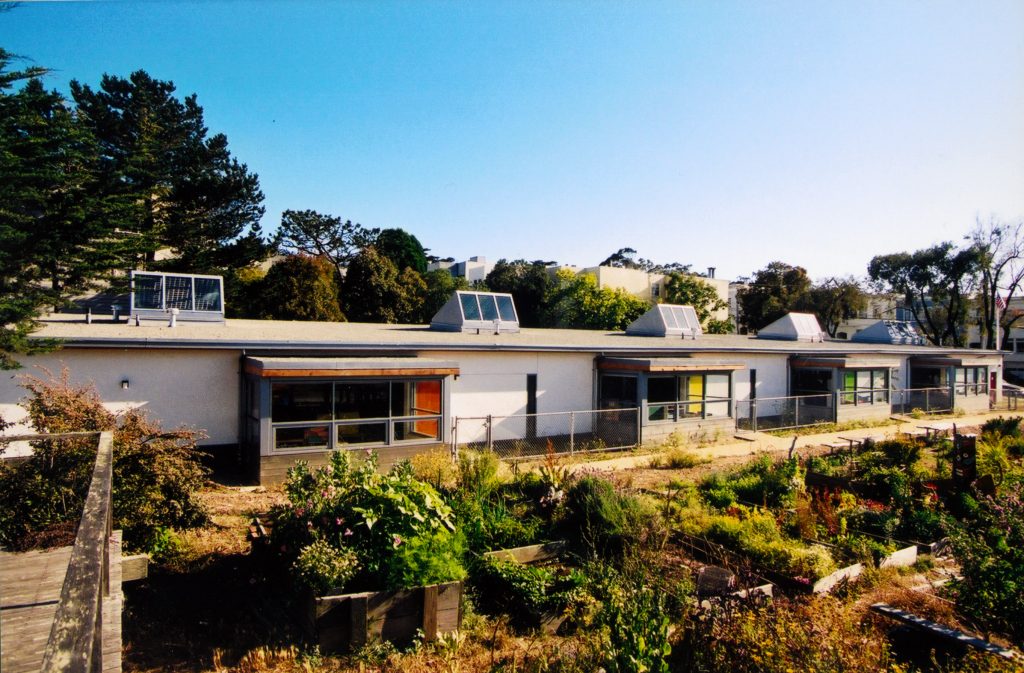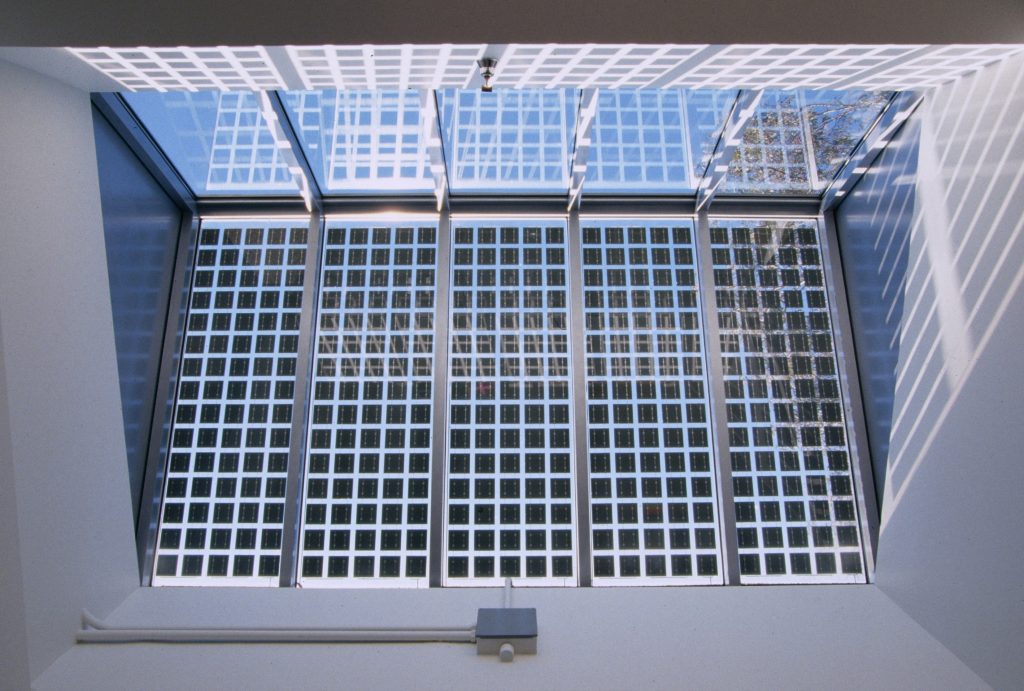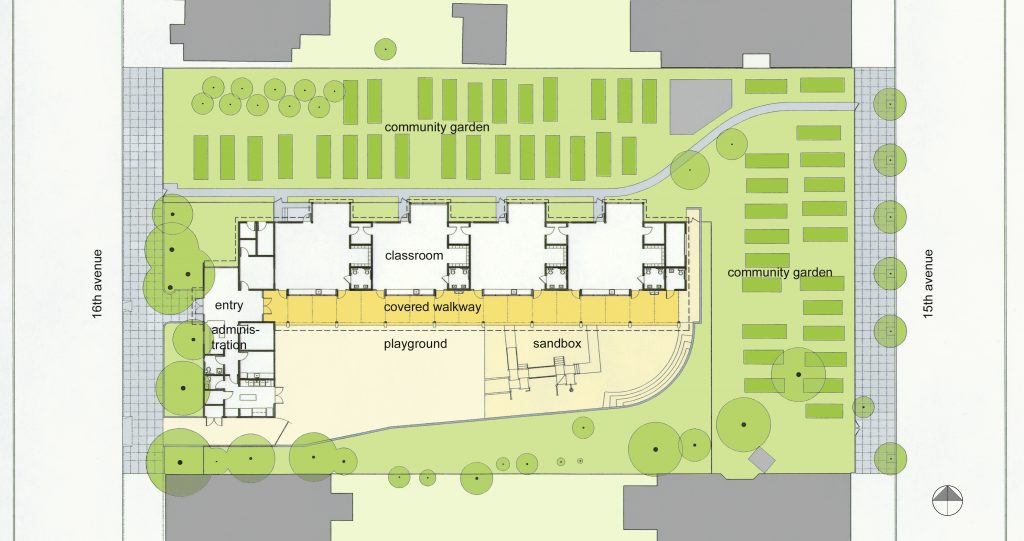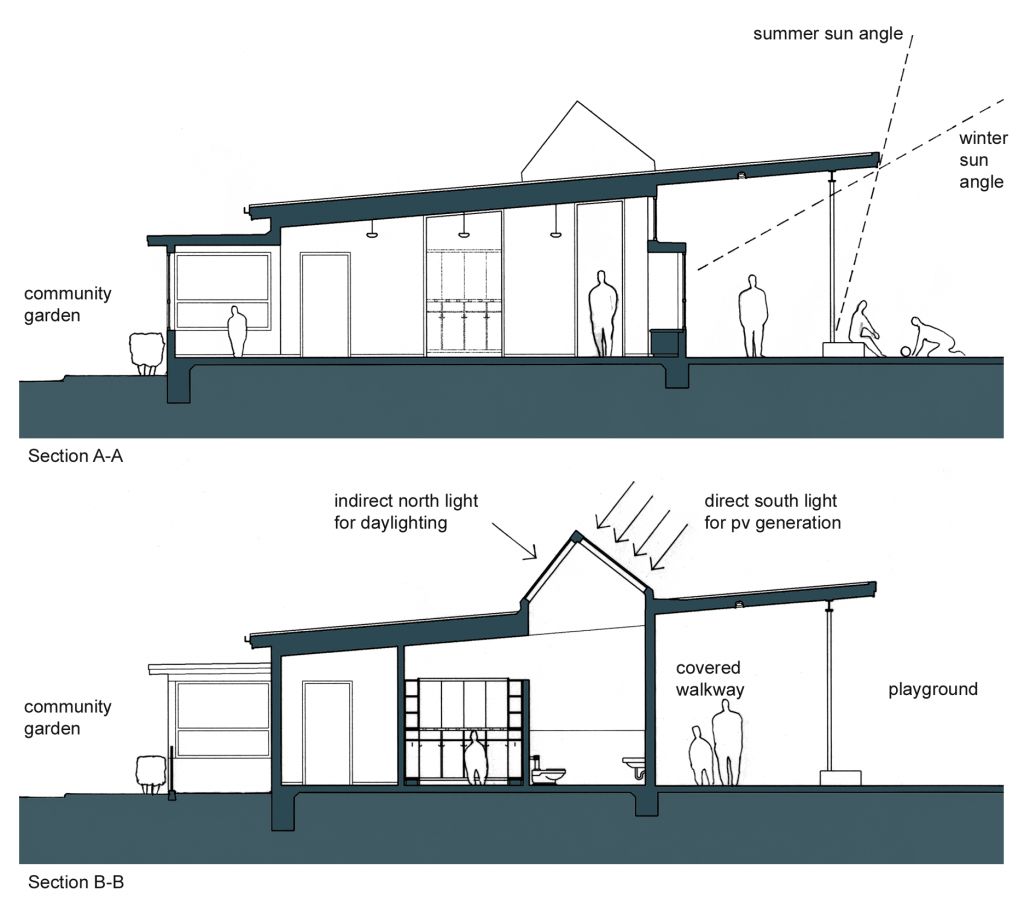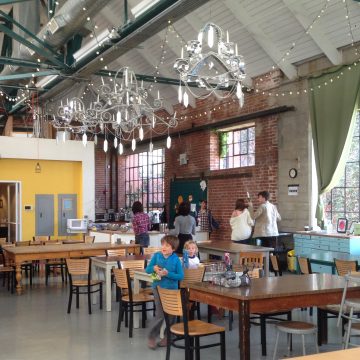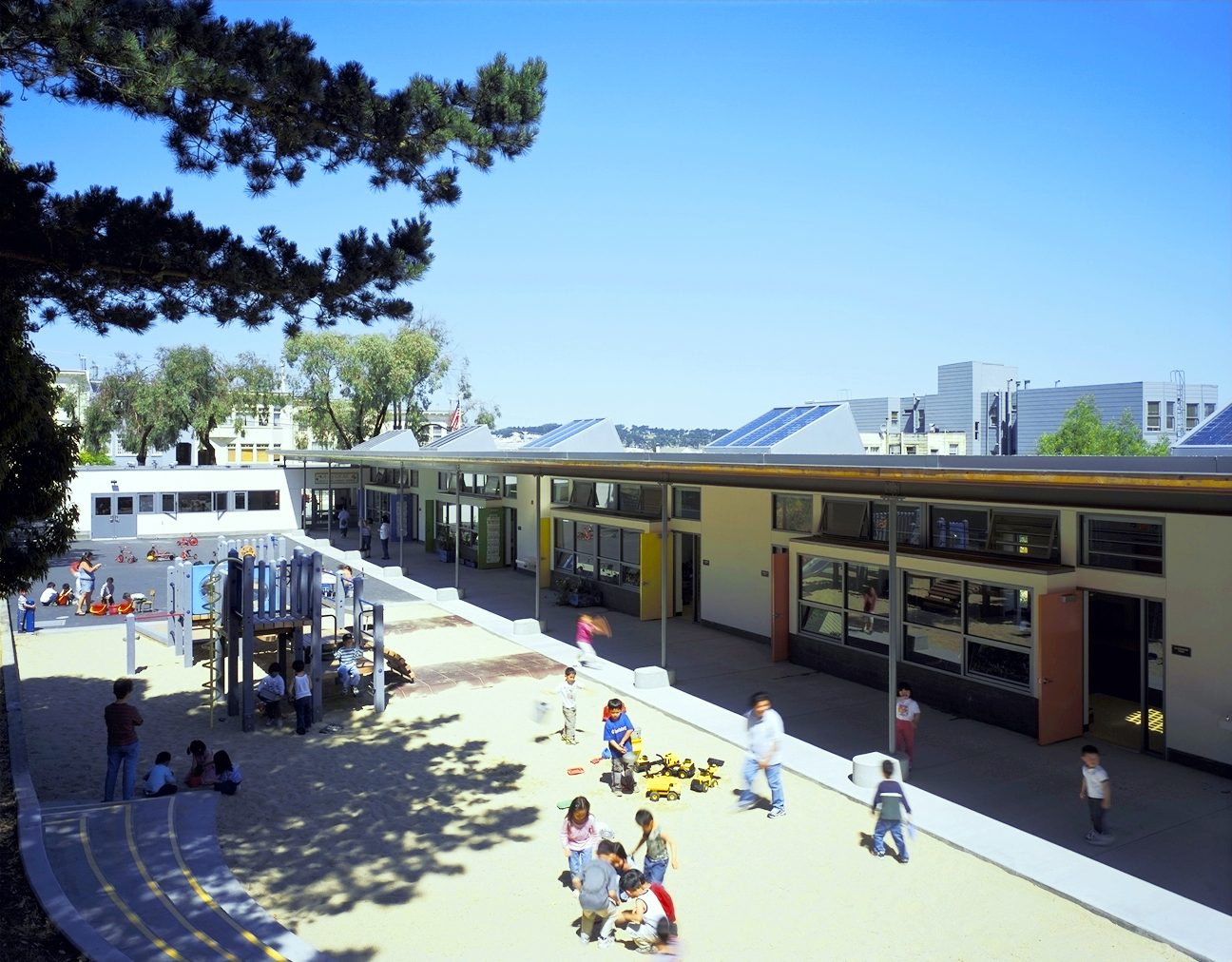
Argonne Child Development Center
The 6,800 sf Argonne Child Development Center provides new classrooms and administration space for the San Francisco Unified School District. A central challenge to the District’s goals was community opposition to greater site development and concerns over losing what was a much loved community garden. Examination of local demographics indicated a need for a larger facility to serve the large number of neighborhood youngsters in and approaching the school’s age bracket. This evidence helped win community support for the project even as it grew to be four times the size of the existing school. We worked extensively with the local community through programming meetings and design charrettes while maintaining District and school goals and objectives. The resulting design creates an array of useful outdoor spaces, including a wide, sheltered walk that opens onto the sunny play area and, on the other side of the building, the design extends glassed-in reading alcoves toward the maintained community garden so students can absorb its sights and smells.
Before LEED and sustainable practices became mainstream, 450 architects advocated for the benefits of green building, providing to SFUSD cost benefit analyses of green products and renewable energy. 450 performed shadow and siting studies to design roof overhangs optimize daylighting. Classrooms can be used almost year-round without artificial lighting. The design achieves passive cooling through cross- and stack-effect ventilation. As San Francisco’s first solar-powered school, the Argonne Child Development Center serves as a solar demonstration site and teaching tool for the School District.
Design Strategies:
- Integration of community garden with site.
- Each classroom has a garden planter under its care Classrooms designed to scale for the needs of young children
- Large covered walkway that mediates between inside and outside and controls daylighting and heat gain
- Differentiated exterior spaces for both quiet and active play Outside amphitheater tucked into a nearby hill
Green Building Strategies:
- Hydronic heating system
- Cross and stack ventilation for all classrooms
- Solar panels that provide for one quarter of the school electrical needs
- Case study on the Department of Energy’s Buildings Database Recycled-content carpet flooring, formaldehyde-free particle board treated with soy-based stains, bio-composite paneling, and sustainably harvested wood Native, drought resistant plants
- 2003 AIA Committee on the Environment, Top Ten Green Buildings
- 2002 National School Boards Association, Unanimous Design Citation
- “California dominates 2003 AIA Top 10 Green Projects,” Architectural Record, May 2003
- “A Glorious Modesty,” arcCA (Architecture California), Winter 2002
- “Argonne Child Development Center,” New Village, Issue 3, 2002
- “Argonne Child Development Center, San Francisco’s First Solar-Powered School,” CASH Register (Coalition for Affordable School Housing), January 2001
