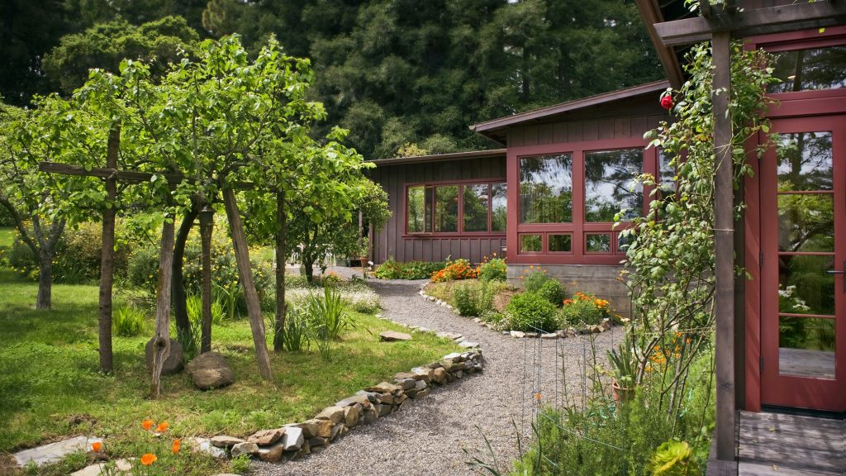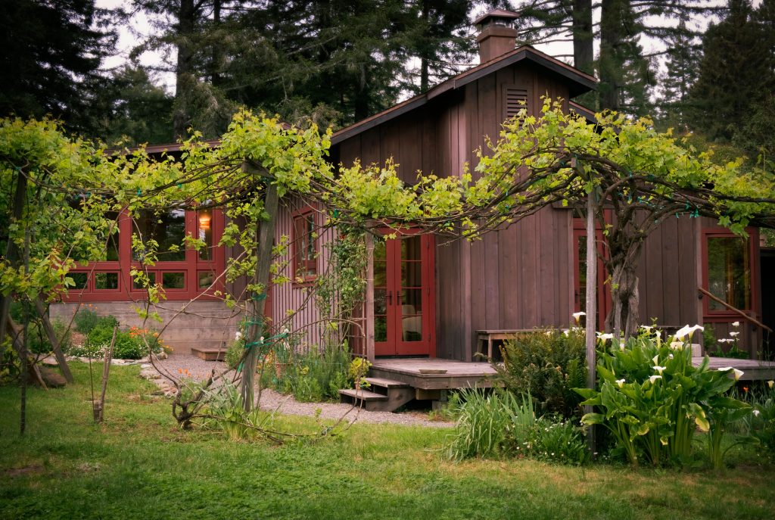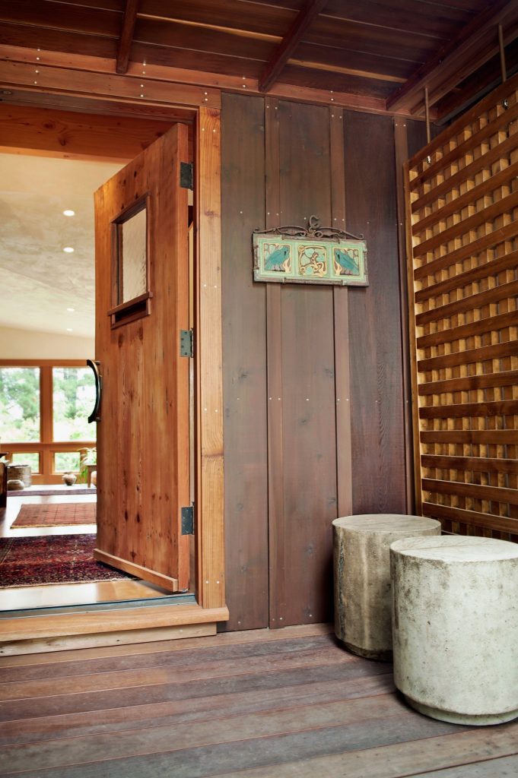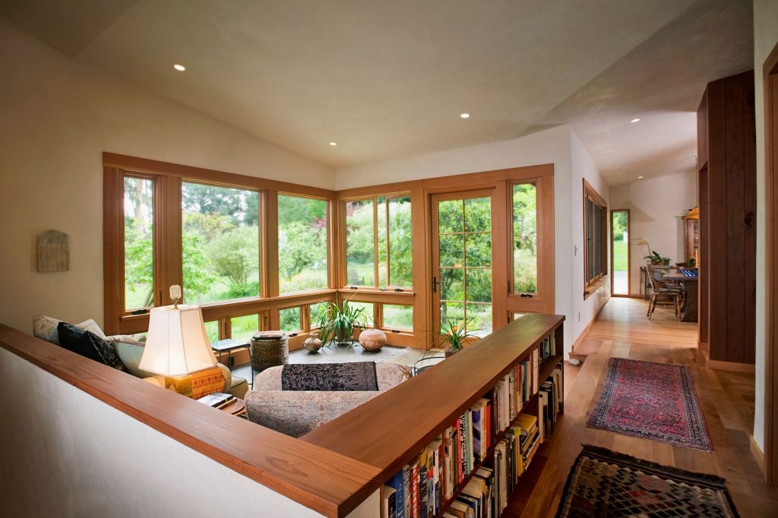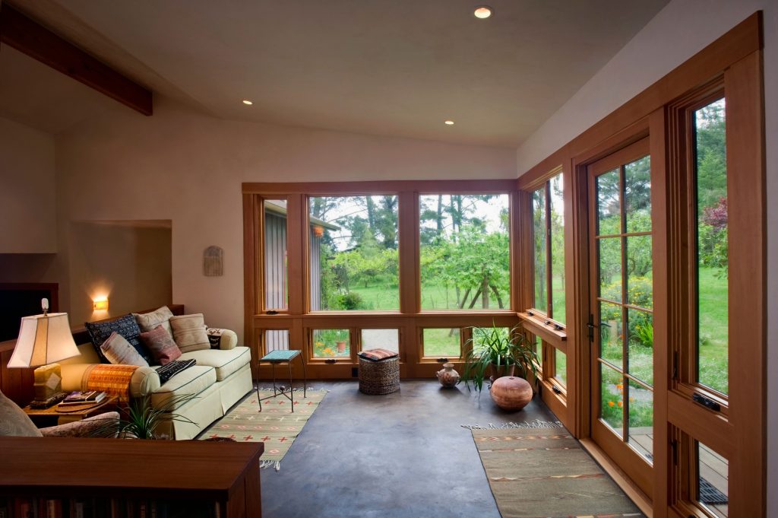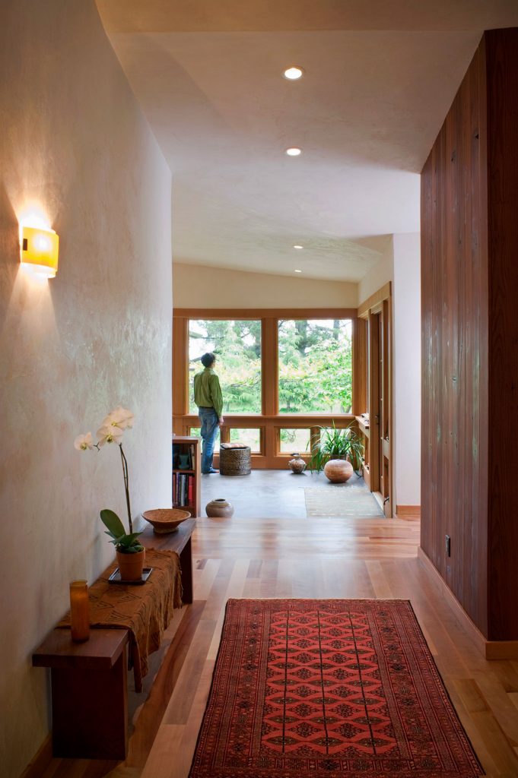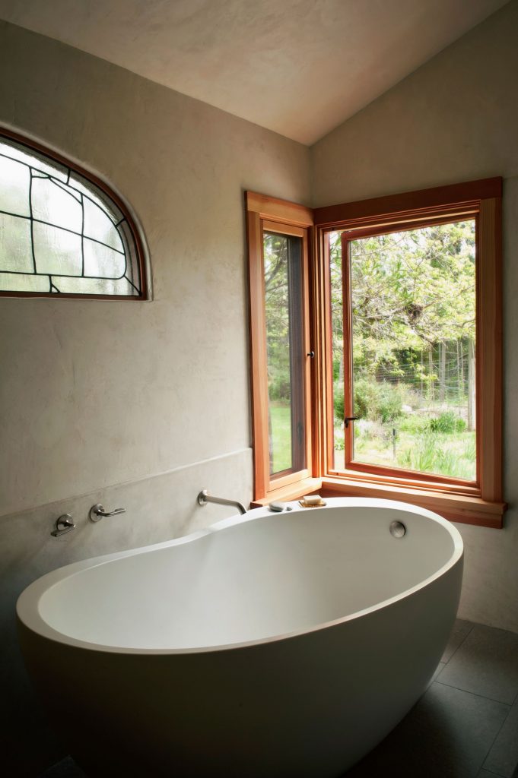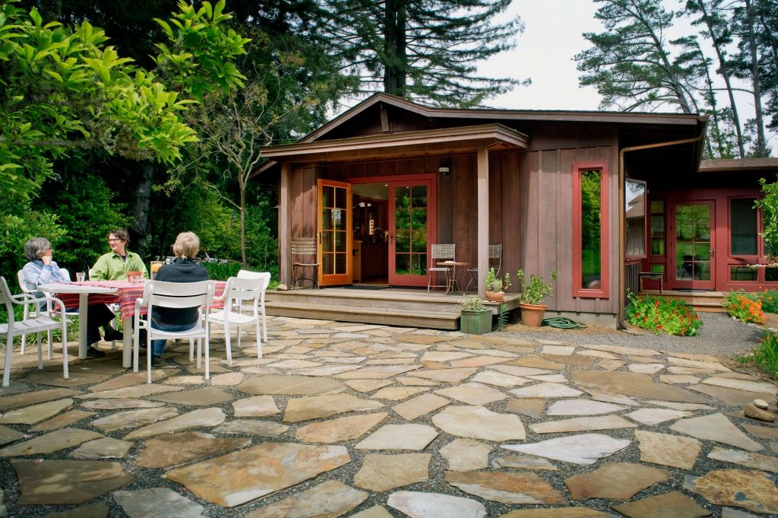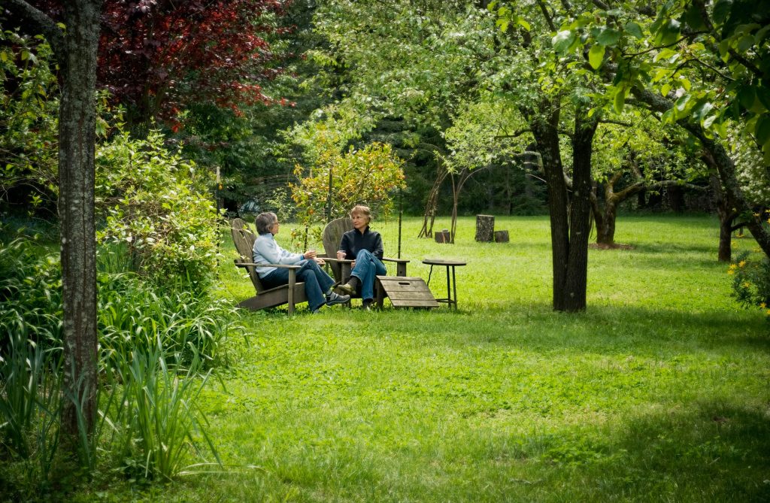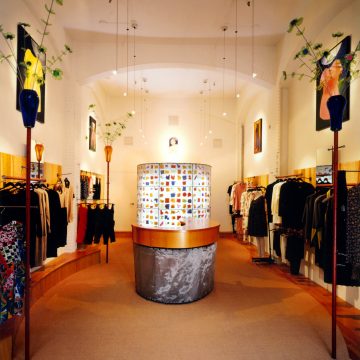
Sonoma Residence
The owners of this modest 2,300 square foot country home wanted to minimize their impact on the Earth and establish a lasting connection to nature. The project employed local craftsmen and used natural, recycled, locally sourced materials. The sunroom features an earthen mud floor made from the soil of the site! The house employs passive solar design concepts; the sunroom, situated at the center of the house, captures the warmth of the sun and radiates it throughout the living spaces. With sustainable building techniques, sensitive attention to the surrounding environment, and framed views of the exterior from every interior space, this house celebrates its site and connection to the land.
- Countertops and cabinetry built by local craftsmen
- Sustainably harvested woods
- Old-growth redwood siding recycled into interior
- Nontoxic finishes
- Radiant flooring
- Native plants
- Drip irrigation
- Design provisions made for future solar electric and solar thermal
“A home, shaken up” Suchi Rudra, GB&D Magazine, Nov/Dec 2011
