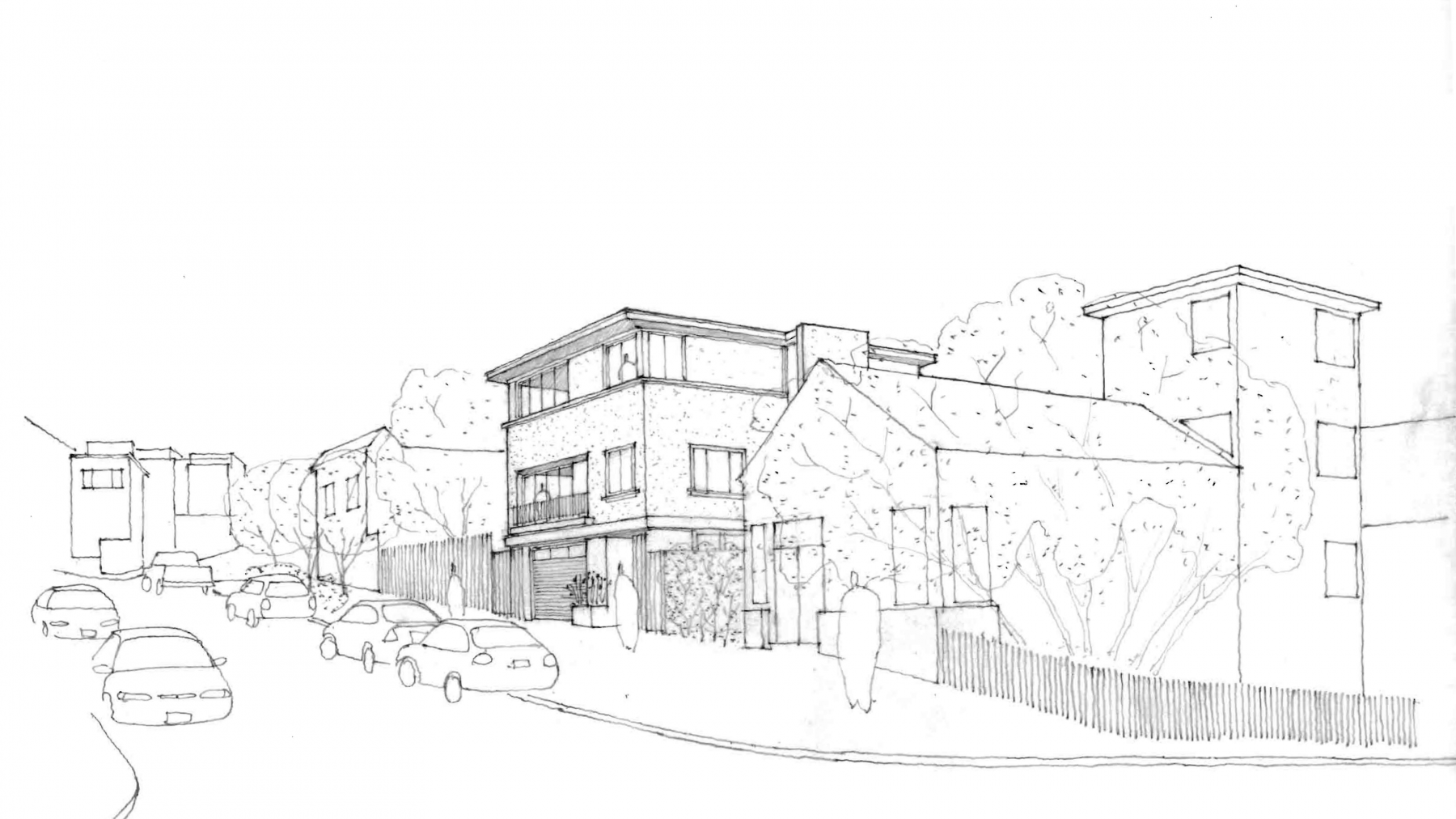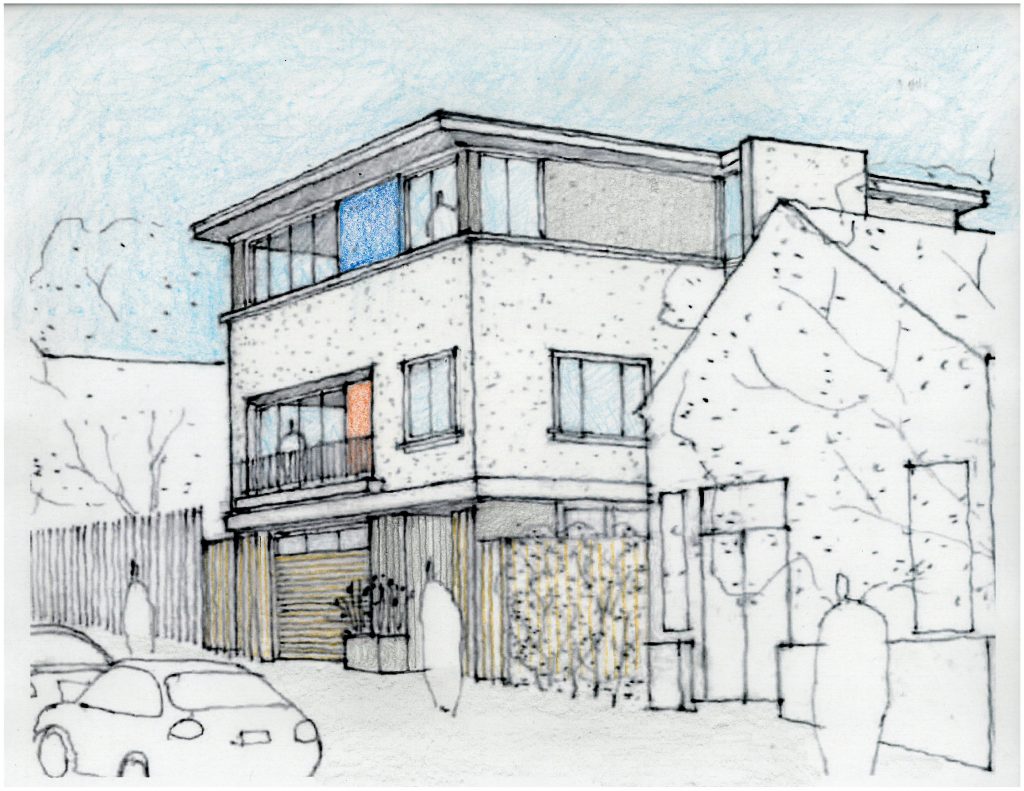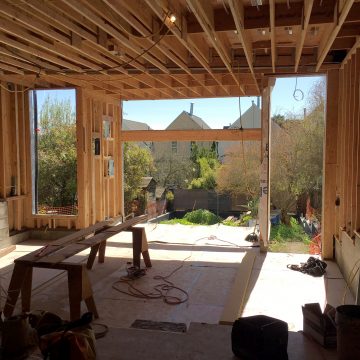
Bernal Heights Passive House
For this residential remodel and addition 450 Architects worked with an artist and builder couple to add a digital and painting studio to their home in San Francisco’s Bernal Heights neighborhood. The clients embraced Passive House and Zero-Net Energy strategies to achieve their goal of energy independence. Working with the pair to reimagine their home has been a true collaboration of artistic talent and technical skill. While the existing building had resembled a typical 50’s era tract house, the front façade is now being transformed into a modern composition of solids and voids; a play of color and depth. A horizontal band of windows on the top floor offer commanding views to both the heart of San Francisco and the hills to the south and east. A number of green strategies have been employed throughout the design process to maximize efficiency and minimize the environmental footprint, including photovoltaic solar energy capture, heat recovery, shading, high performance windows and a heavily insulated and carefully sealed building envelope.



