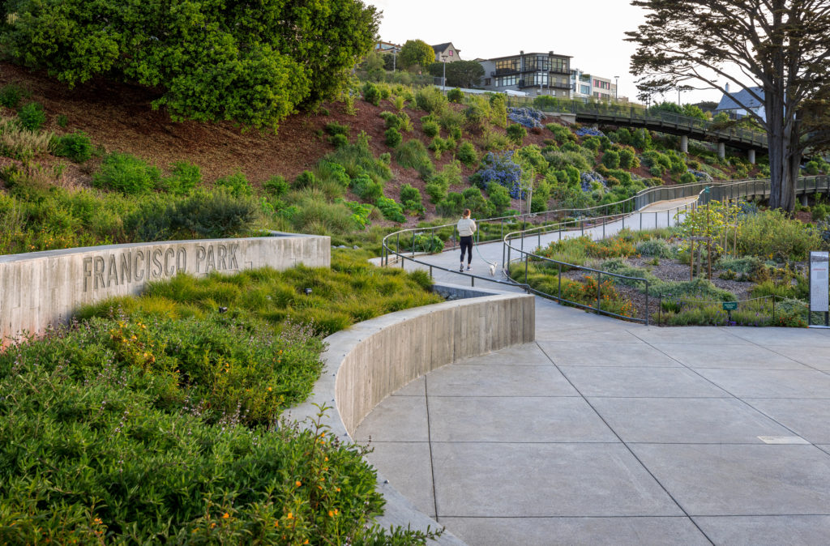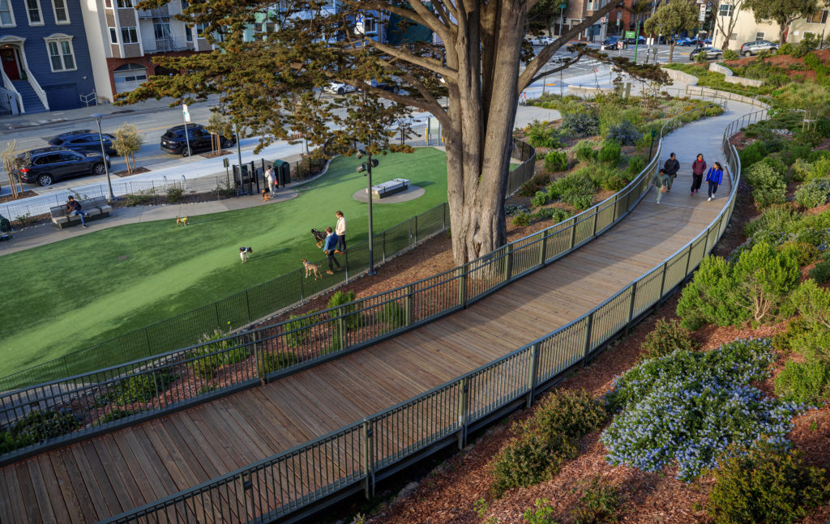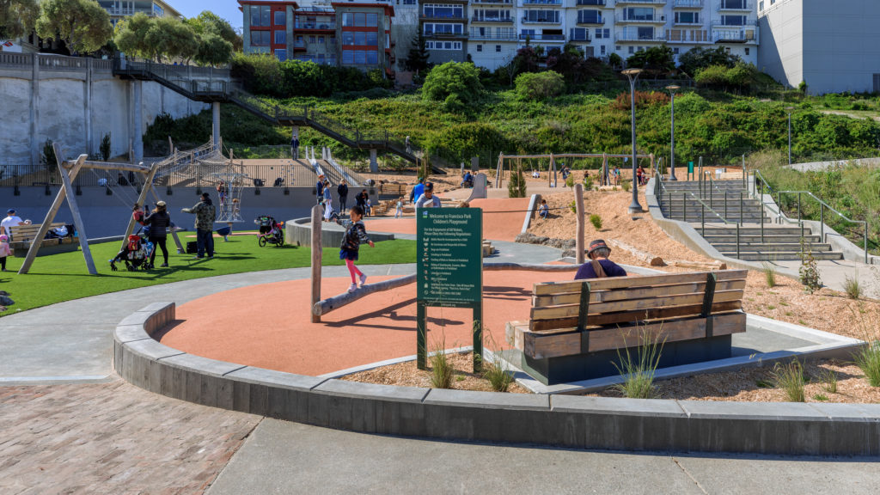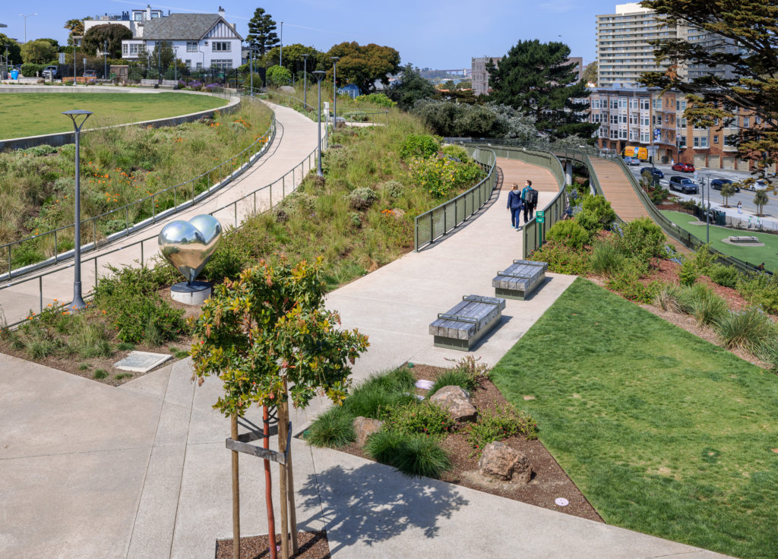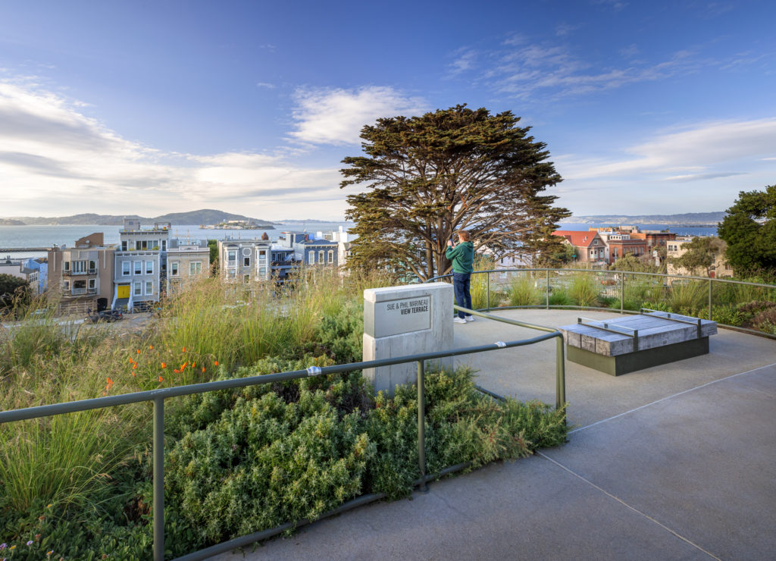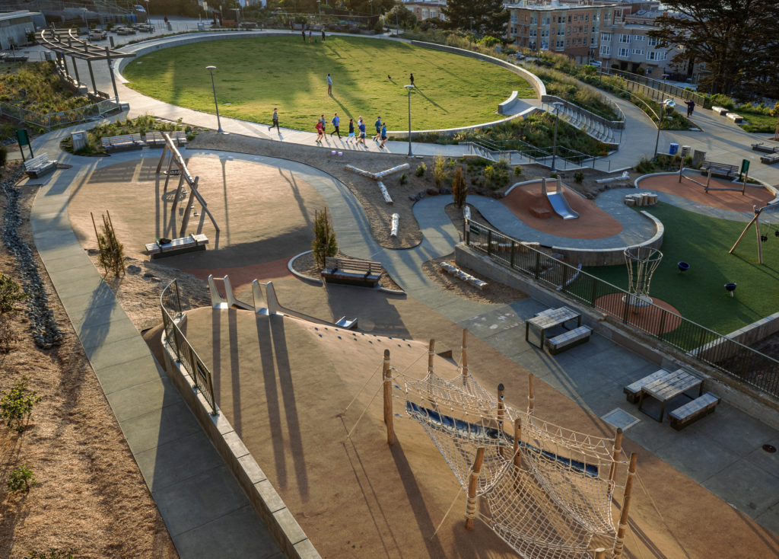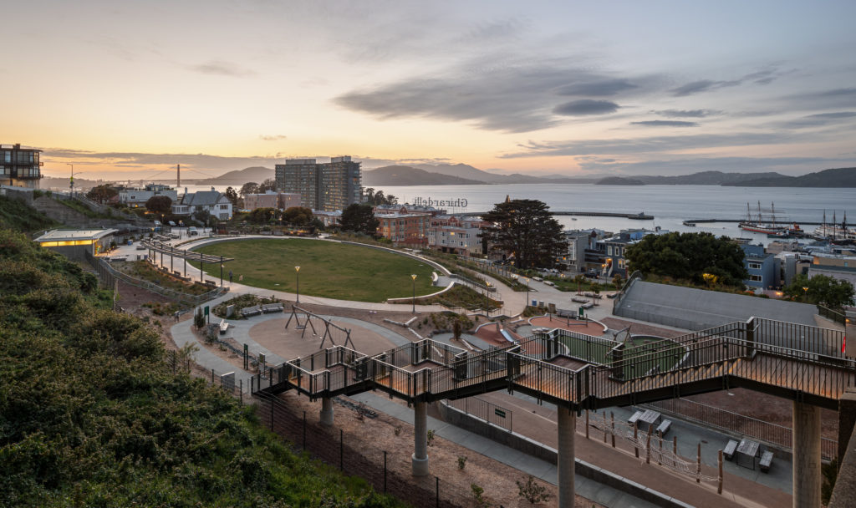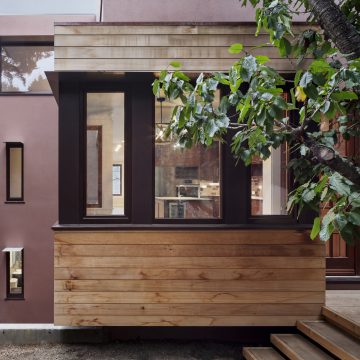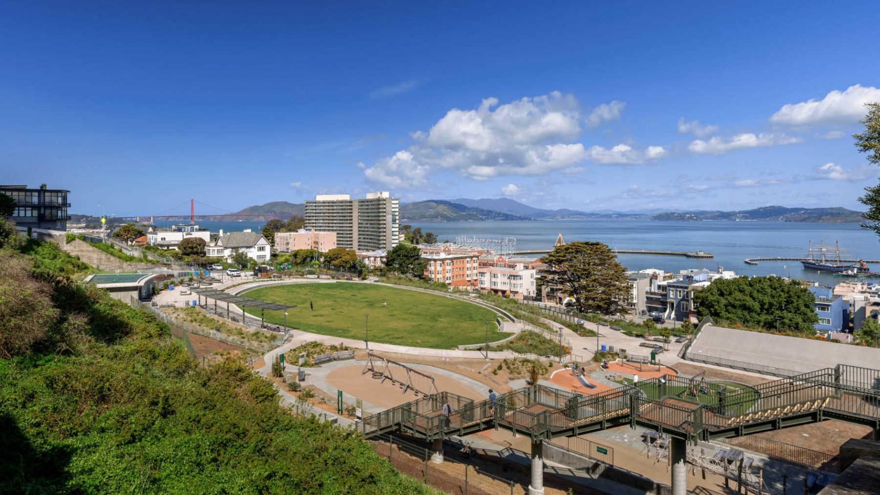
Francisco Park
Located on the City’s first reservoir, this 4.5 acre public open space is on a steeply sloping hillside in the densely populated neighborhood of Russian Hill and provides sweeping views of the entire Bay Area. The park is designed to invite and accommodate diverse users and activities; creating a vibrant, viable public space. Multiple entries to the park invite users approaching from any direction to experience all the park has to offer. An inviting, ADA compliant path winds itself through the various program areas of the park, including: overlook plazas, a dog run, children’s playground, large and small lawns, historical exhibits, and natural, planted areas. There is something for all ages and abilities to enjoy – from places for quiet reflection to active areas for children’s play and exploration.
Acting as the Executive Architect, 450 led consensus-building for the park in the early phases that entailed working with funders, neighborhood groups, non profits, SF Rec and Parks and multiple agencies which served as the backbone of the program and the conceptual design. Over the project’s long duration, 450 Architects has also worked closely with public agencies on approvals, entitlements, CEQA requirements, and design review. The design includes measures to minimize the use of municipal drinking water. The 500,000 gallon stormwater harvesting system will capture all on site water runoff to be reused for irrigation and toilet flushing, and aims for Net Zero Water usage. The convenience building includes restrooms, a maintenance garage and pump room. The building is naturally ventilated, uses stormwater for toilet flushing and is engineered for a living roof.
Flora & Fauna
The planting strategy for Francisco Park included preserving the existing heritage Monterey Cypress tree, Coastal Live Oak, and Australian Tea trees. Diseased trees, overgrown shrubs, and invasive plants were removed to make way for the installation of complementary oaks, both fast and slow growing shade trees and windbreaks. Additionally, drought tolerant, climactically appropriate grasses, shrub, brushes, fescues, and durable, climate adapted turf was installed. Planting followed the laws of Permaculture, with the planting of intentional guilds. Plants at the canopy, understory, and groundcover were selected to mature together and complement each other, encouraging a healthy, biodiverse habitat. The park is designed to be a refuge for migratory birds, attract pollinators, and support desired wildlife.
History, Art, & Education
The design of the park acknowledges and celebrates the historic resource: Francisco Reservoir. There is signage and educational moments throughout the site to celebrate the history of water capture, conveyance, distribution, and storage; and how the reservoir allowed early San Francisco to grow. While large stretches of the site was regraded to improve the park experience, a section of the reservoir remains, where park visitors are able to walk on the brick liner, view the reservoir’s pipes and gauge, and learn about the contemporary water systems that support plant life today.
Energy
The park is lit by durable, high efficiency LED lights, designed to improve safety and minimize light pollution.
Safety
Thoughtful planning and placement of light, plants, vegetation, benches, and ample view corridors into the park creates a safe place for people and animals.
