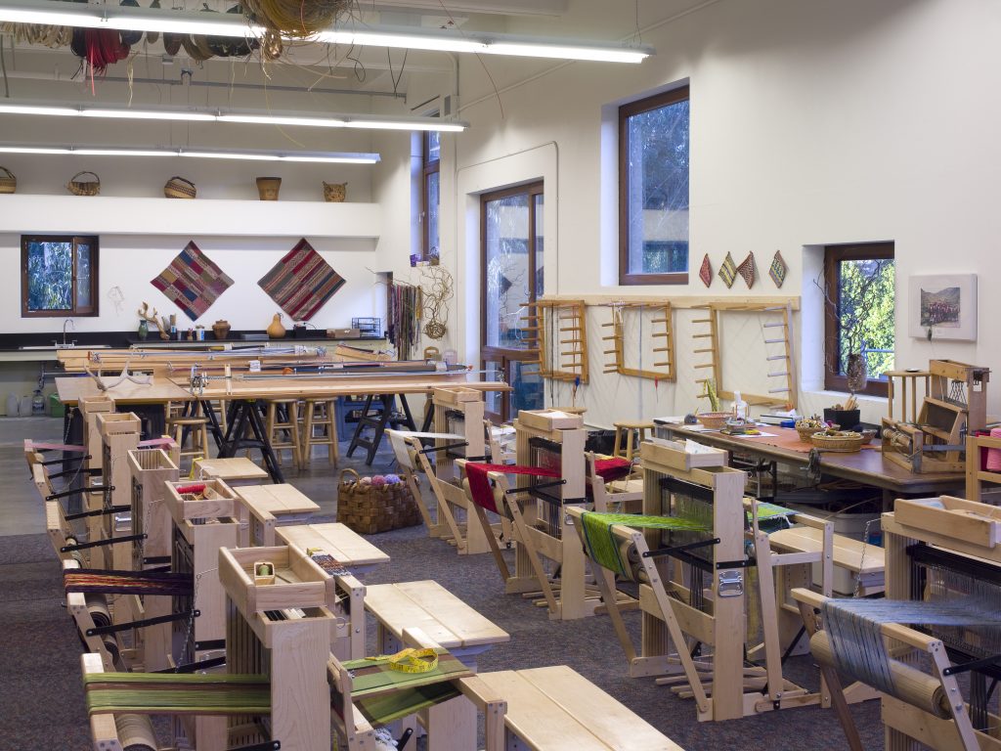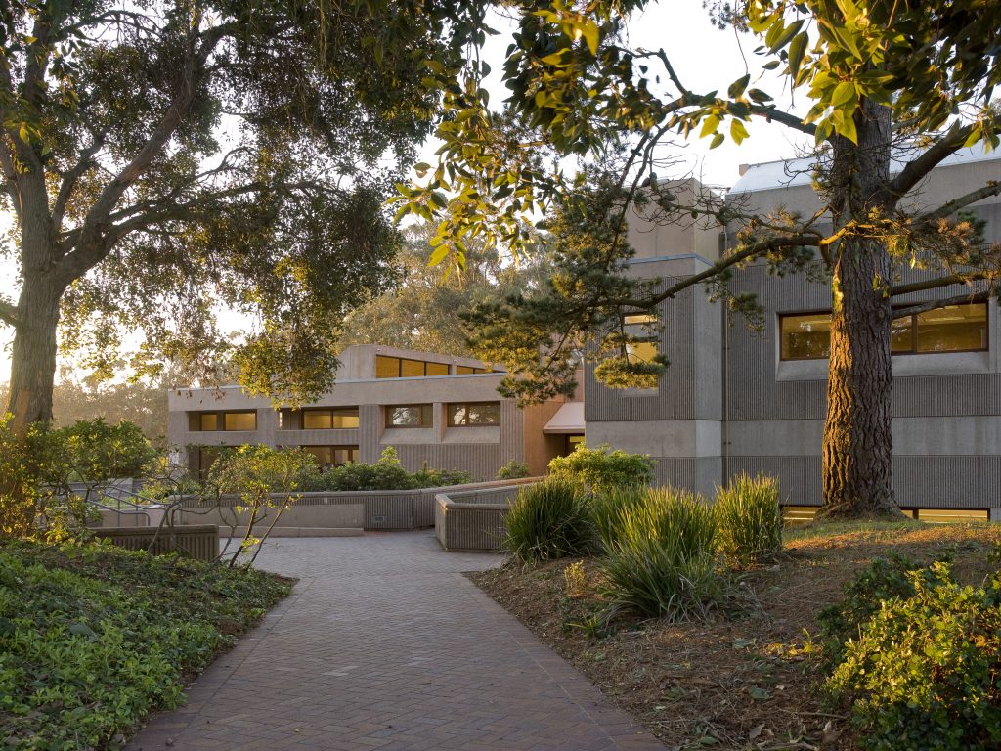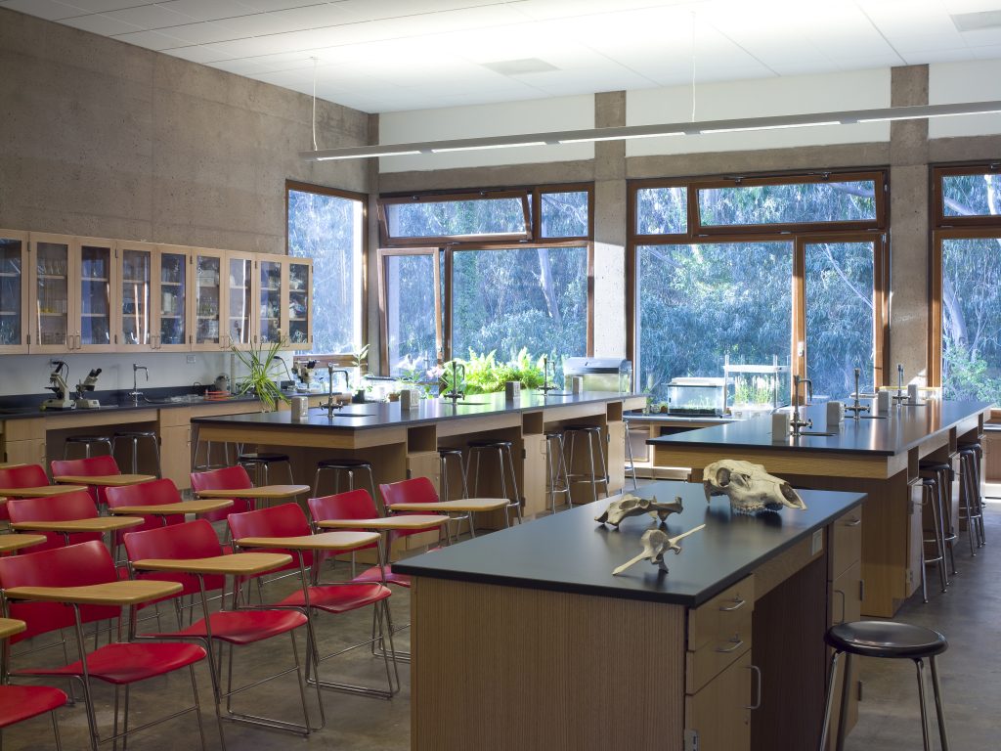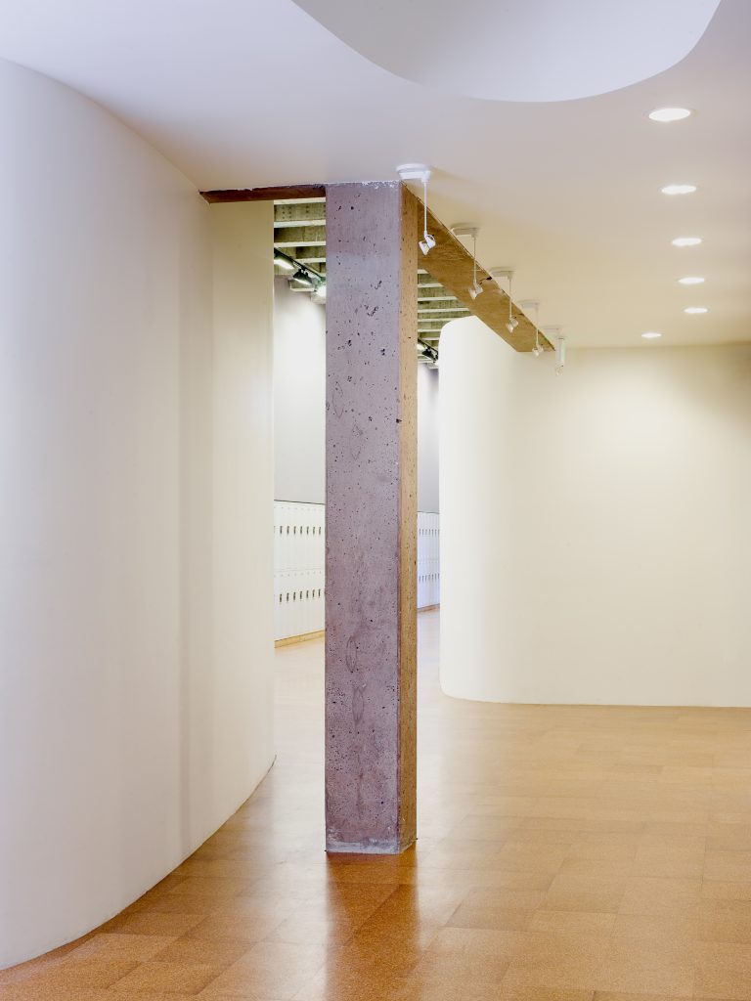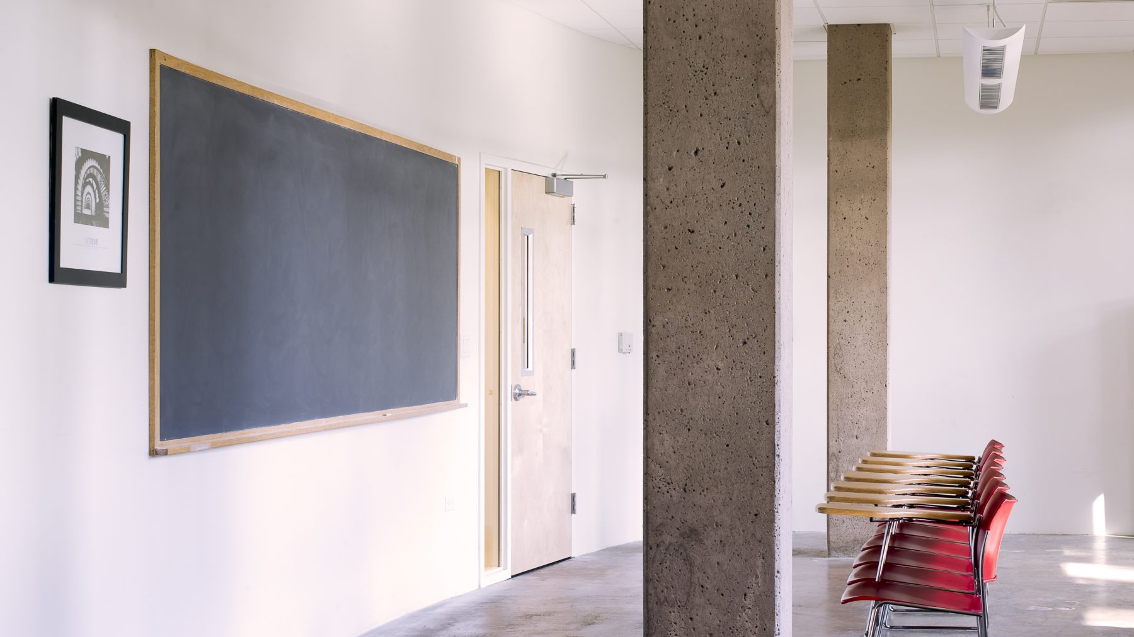
San Francisco Waldorf High School
450 Architects worked with the San Francisco Waldorf High School over a period of multiple years to search for the right site for their new home. The unique 1.7-acre site was ideal for the school’s use. Public transportation stops right in front of the school, facilitating a broader student base, and connecting the campus to the many arts, science and cultural institutions for which the Bay Area is famous. The existing building—a massive 1970s concrete structure with few interior divisions—provided the opportunity to retrofit the building according to green design principles and the pedagogical principals of the Waldorf philosophy. The interior is defined by a series of curved walls that soften and contrast with the existing hard-edged concrete structure and enhance the daily movement of students and staff within the school. Existing windows were replaced by high-performance operable wood-framed windows, which soften the exterior façade, visually engages the building with the surrounding site, and allow fresh air and natural light into the school. A eucalyptus glen borders the site to the north, offering stunning views and a healthy learning environment.
Project Highlights:
- Nine classrooms, three state-of-the-art science labs, two dedicated art studios, a library media center, and administrative support spaces
- Re-use of an existing concrete structure, softened with curved partitions, wood, cork floor and other natural finishes
- New high-performance windows in existing openings
- High-efficiency light fixtures with daylight sensors
- Low-water plumbing fixtures Renovated and reconfigured existing HVAC
- LEED Gold Certified – San Francisco’s first “green” high school
