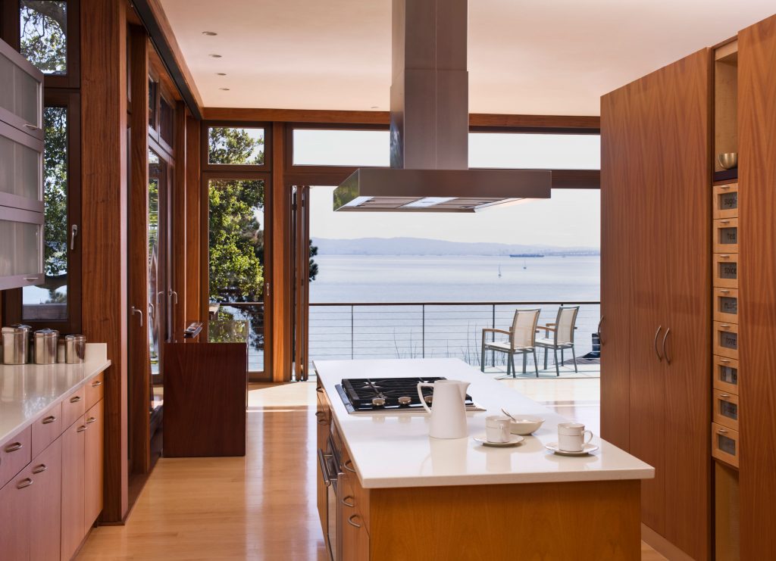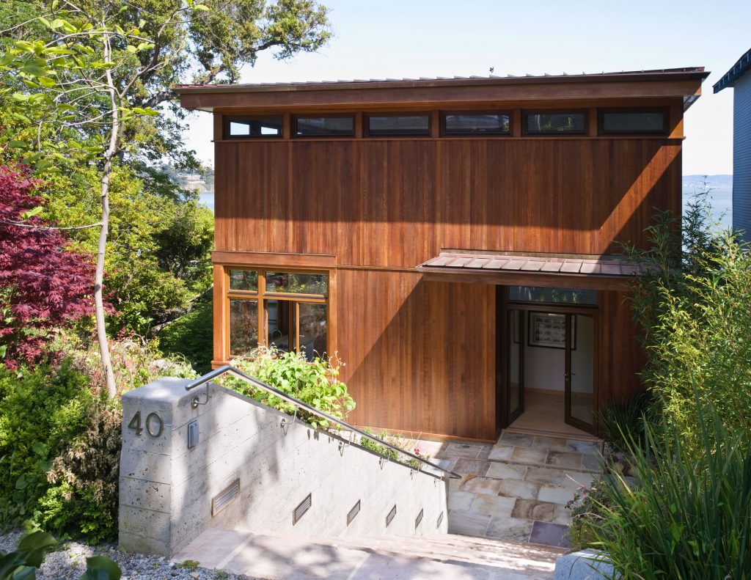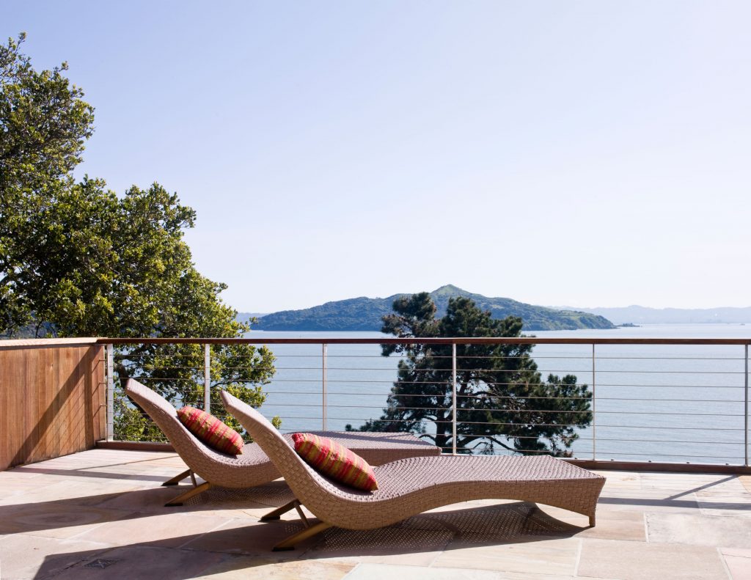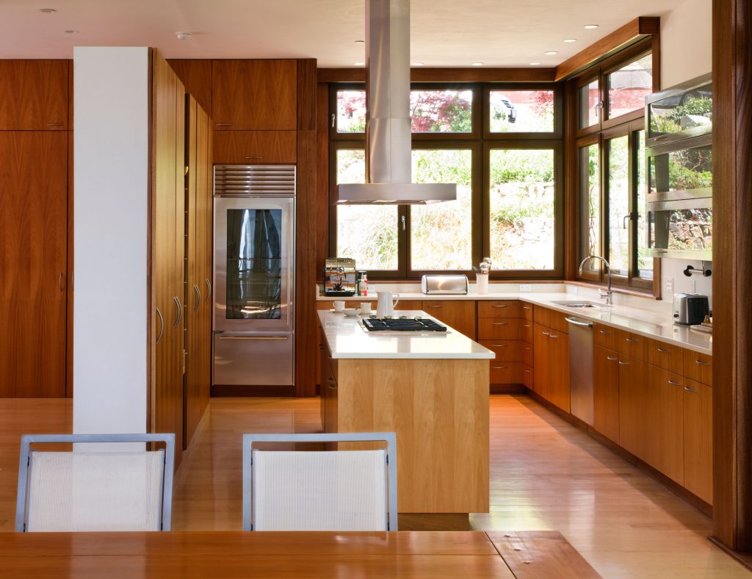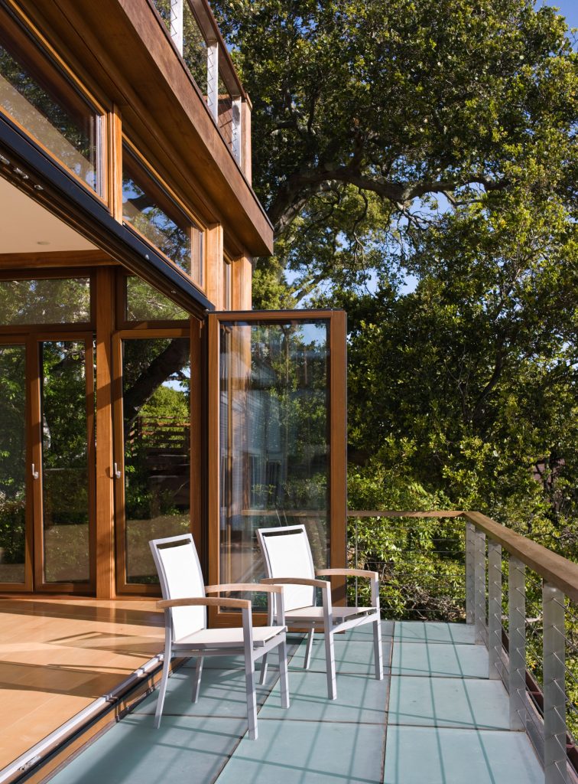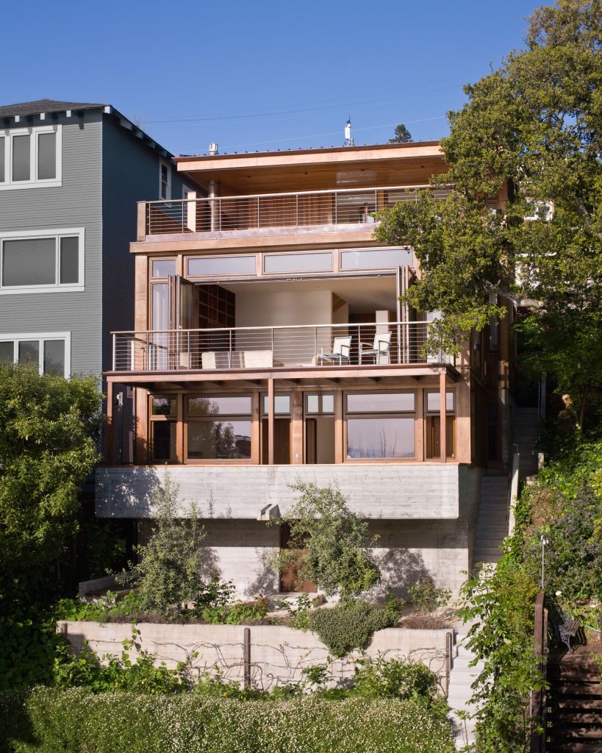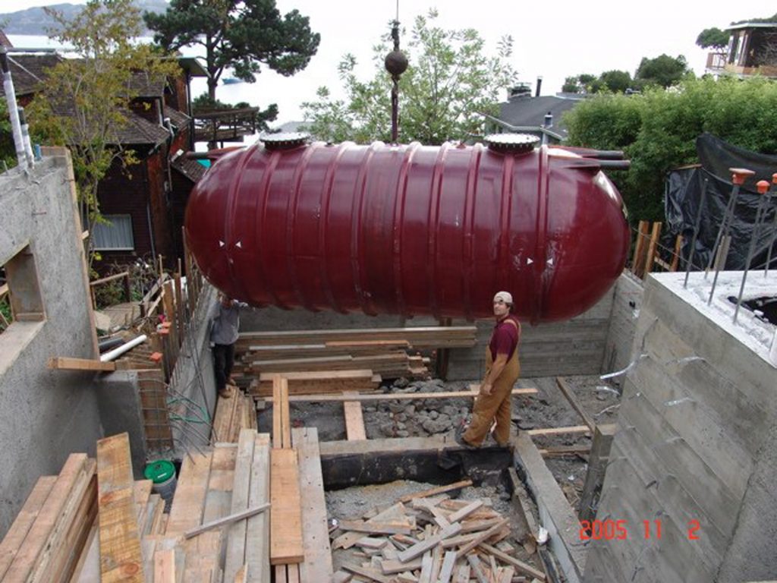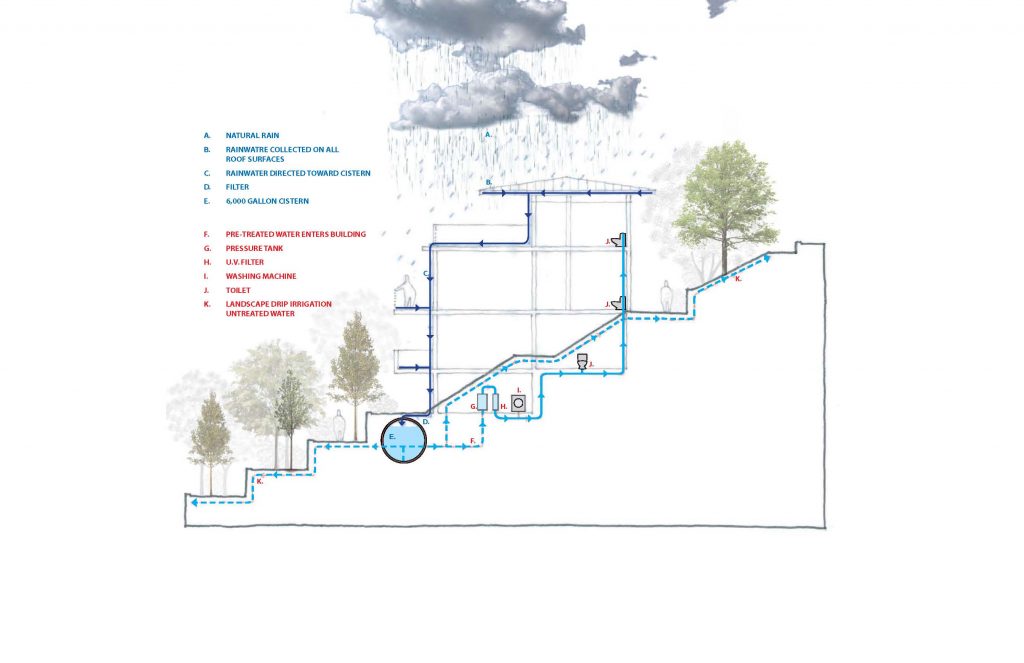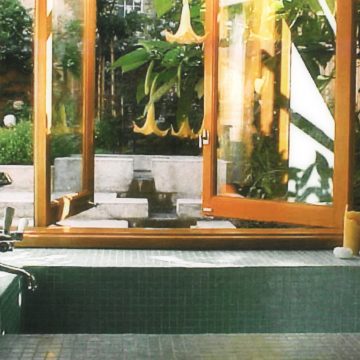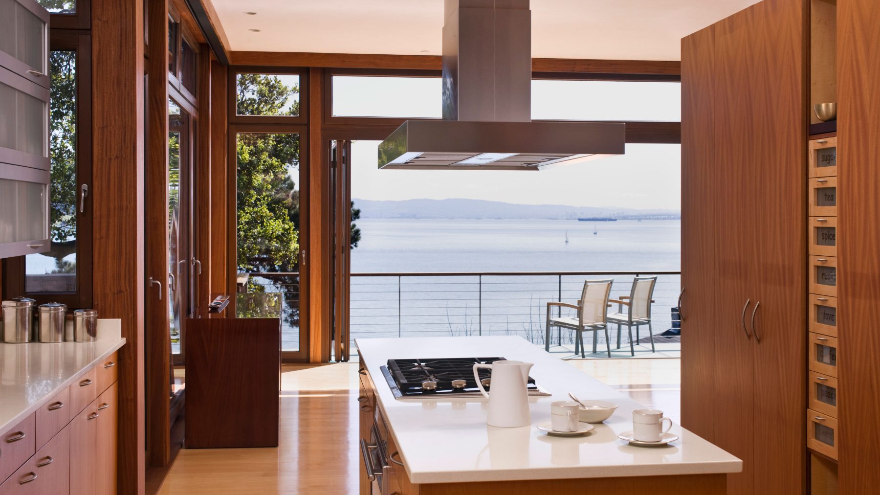
Sausalito Residence
This new single-family home is located on a steeply sloped site with panoramic views of Richardson Bay, within walking distance of downtown Sausalito. The client wanted a modern home that appeared modest from outside, respected the historic context of the neighborhood, but that felt spacious inside, celebrating the spectacular view and creating a meditative experience. The understated front façade makes the house feel unassuming and private to the street, but extensive windows and terraces facing the bay give a feeling of openness inside. With clean lines and a combination of light and dark woods, the house is modern, warm, and zen. It is elegant in its simplicity, sensitive to its neighborhood, and responsive to its site. One planning commissioner described the house as “a jewel box … one of the best gifts to Sausalito that I have seen in my five years on the Commission.” The project includes a rainwater harvesting system (the first system approved for domestic use in California!) and state-of-the-art mechanical systems, all capable of being controlled remotely by a web-based building management system.
Sustainable Features:
- Sustainably harvested woods
- Nontoxic finishes
- Radiant flooring
- Native plants
- Drip irrigation
- Rainwater catchment system
- Fully automated environmental control system
